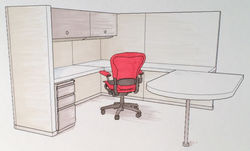Karissa deyle
Design Portfolio
COMMERCIAL
 |
|---|
 |
 |
 |
 |
 |
 |
 |
North Dakota Memorial Hospital: Health Care Project
Group Project-Spring 2015
The overall goal for the design of the North Dakota Memorial Hospital Postpartum and Recovery Unit is to create a space that reflects a natural and nurturing environment. The North Dakota Memorial Hospital Postpartum and Recovery Units overall concept is to correlate the first impression between a mother and newborn child through curvilinear lines, a soft, sophisticated color palette, and the feeling of safety and security throughout the space for patients, family and staff to be similar to the way a mother holds her child.
PROGRAMMING BINDER
 |
|---|
 |
 |
 |
 |
 |
 |
Greenway: Adult Day Center Project
Individual Project-Spring 2015
The Adult Day Center is a place for adults to call home where they are comfortable in a stimulating environment. The social, physical, cognitive, and emotional well-being of adults will be the driving focus for this design. Multiple layers of lighting, as well as, ceiling features will create wayfinding and bring focus to acoustics. A palette of blues and greens will promote a peaceful and emotionally supporting environment, the feeling of safety and better health will be apparent through the open spaces and home-like atmosphere, and natural light will be carrried in to improve the moods of each adult staying at Greenway. Overall, the Adult Day Center will be a place of home that provides safety, community, and a healthy environment for each participant.
Something Blue Boutique: Retail Design Project
Individual Project-Spring 2014
Something Blue Boutique was a high-end retail design project. The custom element was a focus of this design; as well as, the brand of the boutique; the blue sole. Universal design, ADA guidelines, sustainability, and a circulation pattern were all important aspects that were incorporated in the final design. This project was created with SketchUp, as well as, Shaderlight for the renderings.
 |
|---|
 |
 |
 |
 |
PROGRAMMING BINDER
 |
|---|
 |
 |
 |
 |
 |
 |
 |
 |
Chicago Bulls' Headquarters: Commercial Design Project
Individual Project-Spring 2014
The Chicago Bulls headquarters needed to be a fun environment to work in, while maintaining the professional side of the incorporation that is flexible for change. I wanted to utilize the client’s office space by providing a well thought out circulation plan that is inviting for both employees and guests. I needed to design the headquarters to be sustainable, universally designed, and fully equipped with commercial grade products.
PROGRAMMING BINDER
 |
|---|
 |
 |
 |
 |
 |
 |
 |
NDSU Math Offices: Lighting Assignment
Individual Project-Fall 2014
The task of this lighting assignment was to find a space with poor lighting and update the space with a layered lighting plan that is comfortable and efficient. I chose the math offices at NDSU and incorporated general, task, and decorative lighting throughout. I used energy efficent lights to create a sustainable design and created a pendant light to install over the reception desk. I used AutoCAD for the floor plans and RCPs, but used SketchUp for the perspectives.
PROGRAMMING FOLIO




